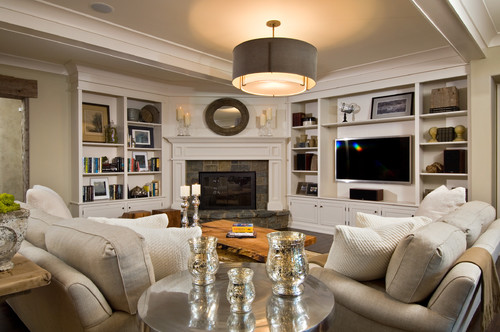Corner fireplaces, angled or straight, create tension and a lack of balance. The focal point is shifted or at an angle. The furniture arrangement needs to complete the square of the fireplace by being on an angle. Usually the room is too small to accomplish this. If the room is small, as is the case in many Mid-century Ranch homes, then the furniture placement is, by necessity, awkward, if the fireplace can't be relocated to a more suitable spot. This is often cost prohibitive or structurally not feasible. This is the reason they are most often just ignored. Sarah Richardson did an admirable job of blending the fireplace into the background in season two of Sarah's House.Though, the more I look at it, the more I find the mirror distracting, pulling my eye back to the fireplace and away from the fabulous art which is the new focal point.
For most families, the family room serves as media room, creating yet another focal point distraction. If the room is small, a flat screen above the fireplace helps to resolve the dual focal points dilemma. Another way is to place the media center near the fireplace focal point. It can be as simple as a piece of furniture, per the floor plan or as elaborate as built-ins. Paint also can be used to unify the two walls with the awkward corner fireplace.
Creating two functional areas, makes the eye move around the room. A table and chairs near the window can be used for games or informal eating for two, as in this floorplan.
If you are







No comments:
Post a Comment